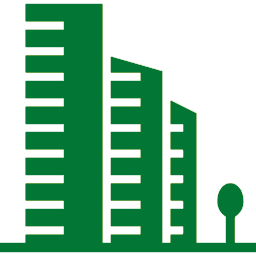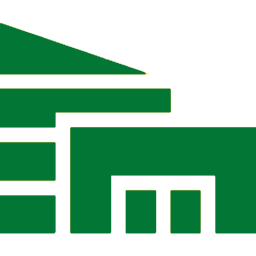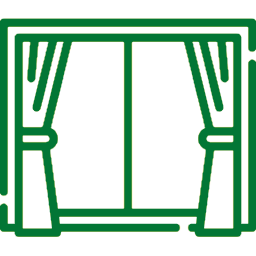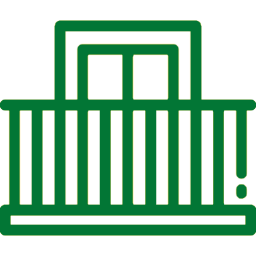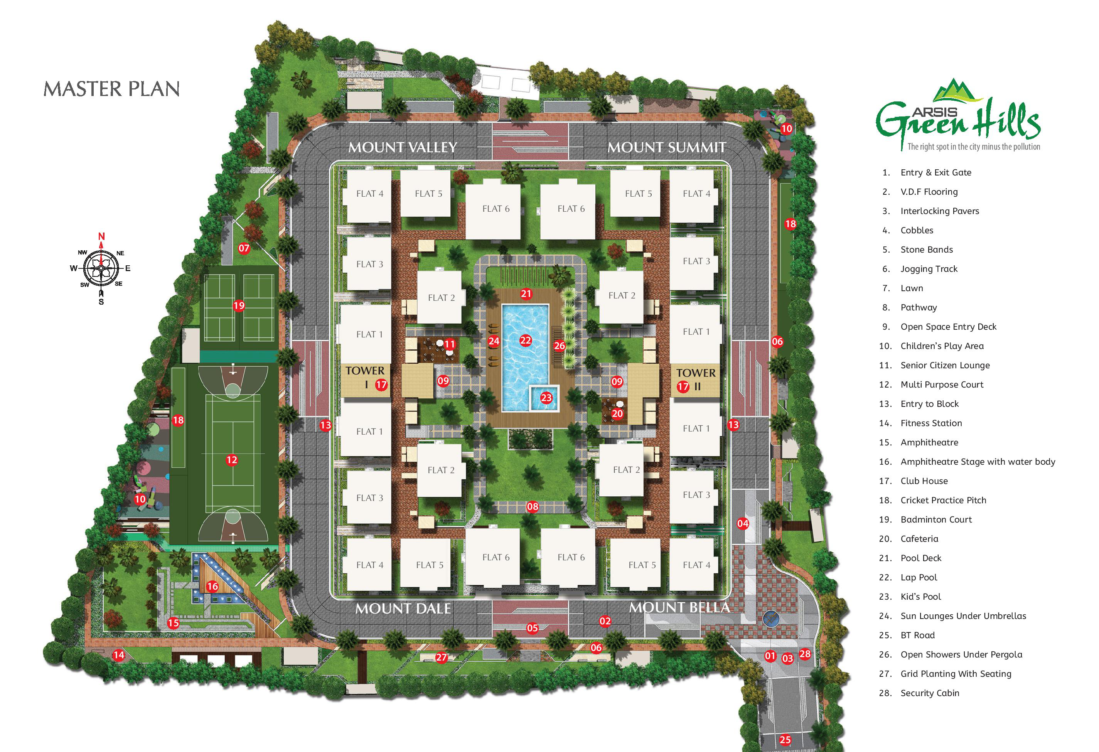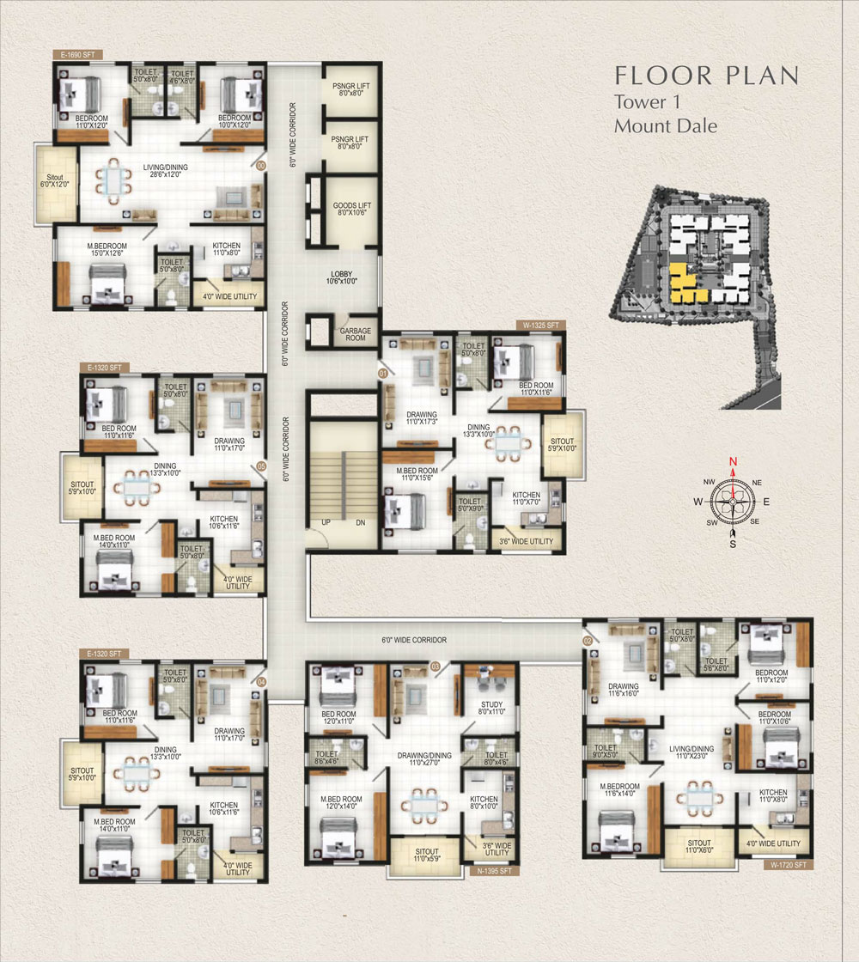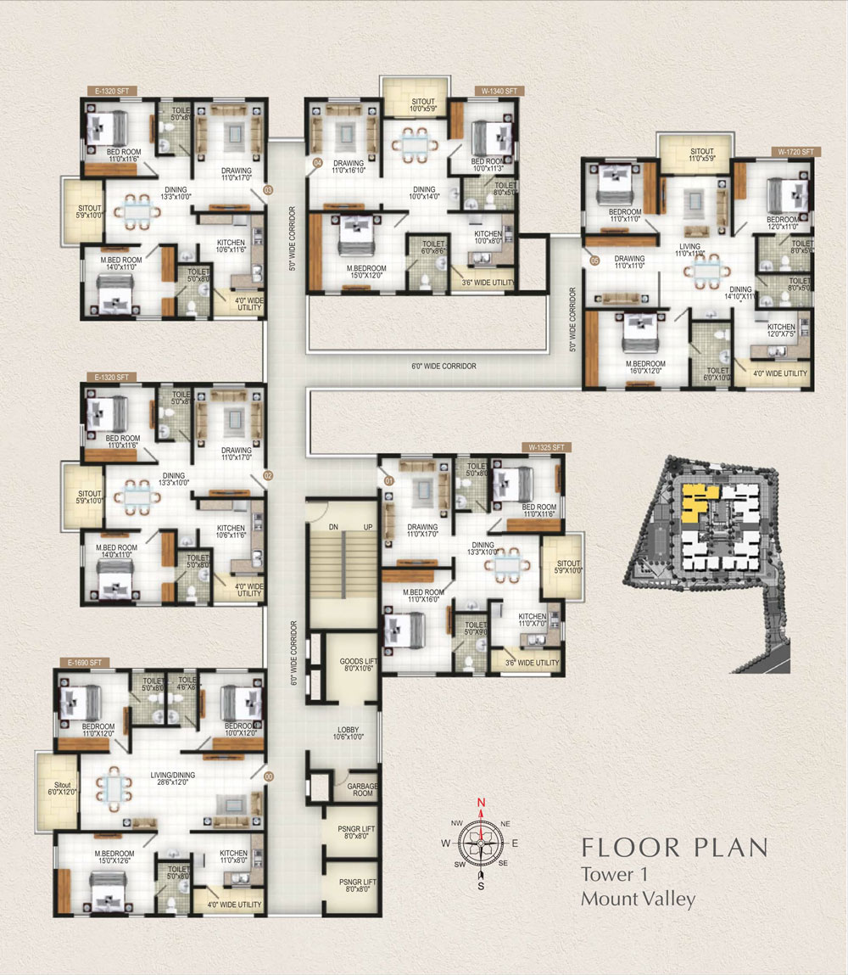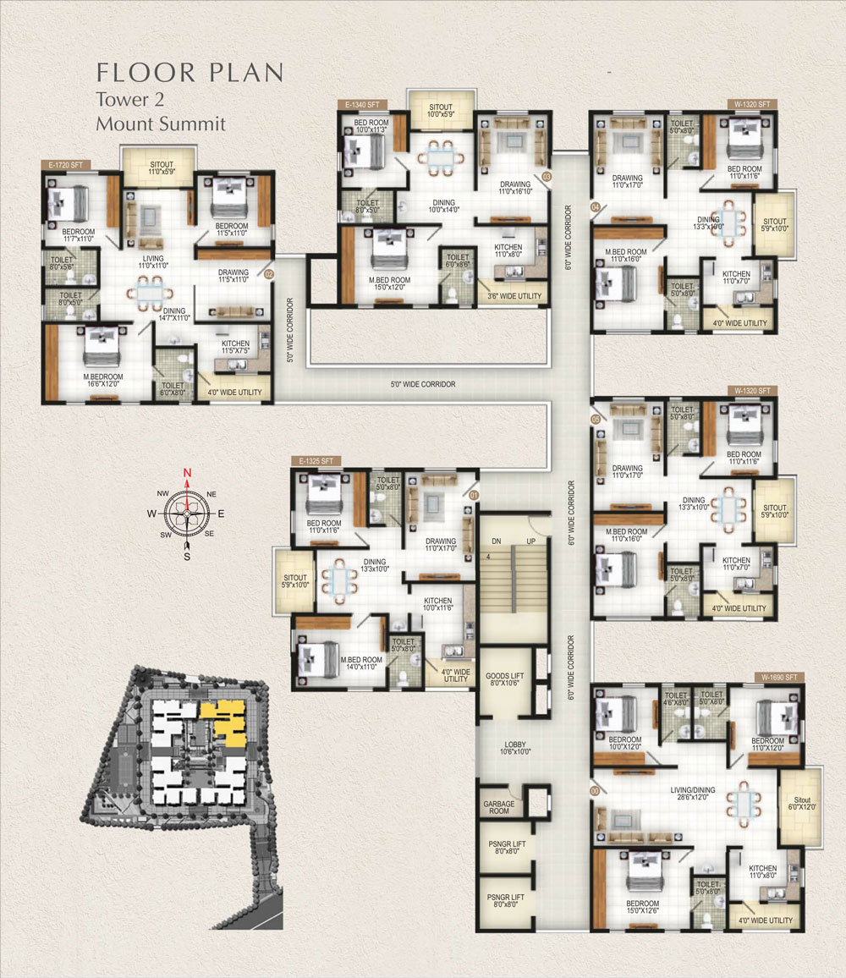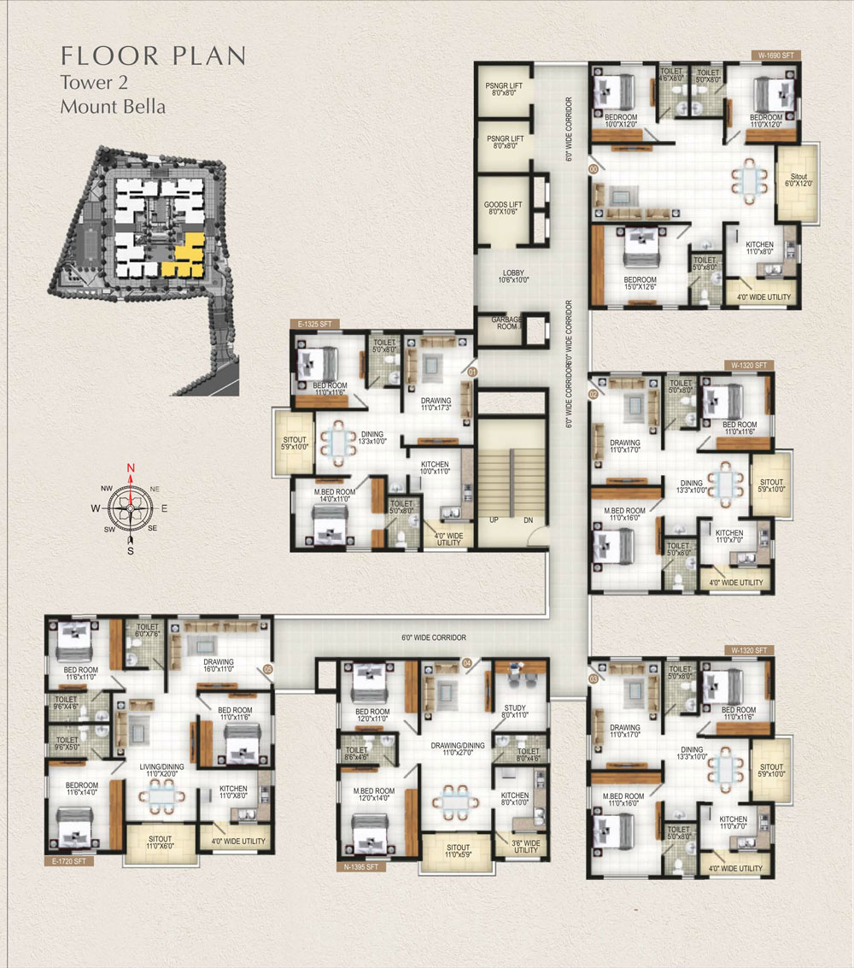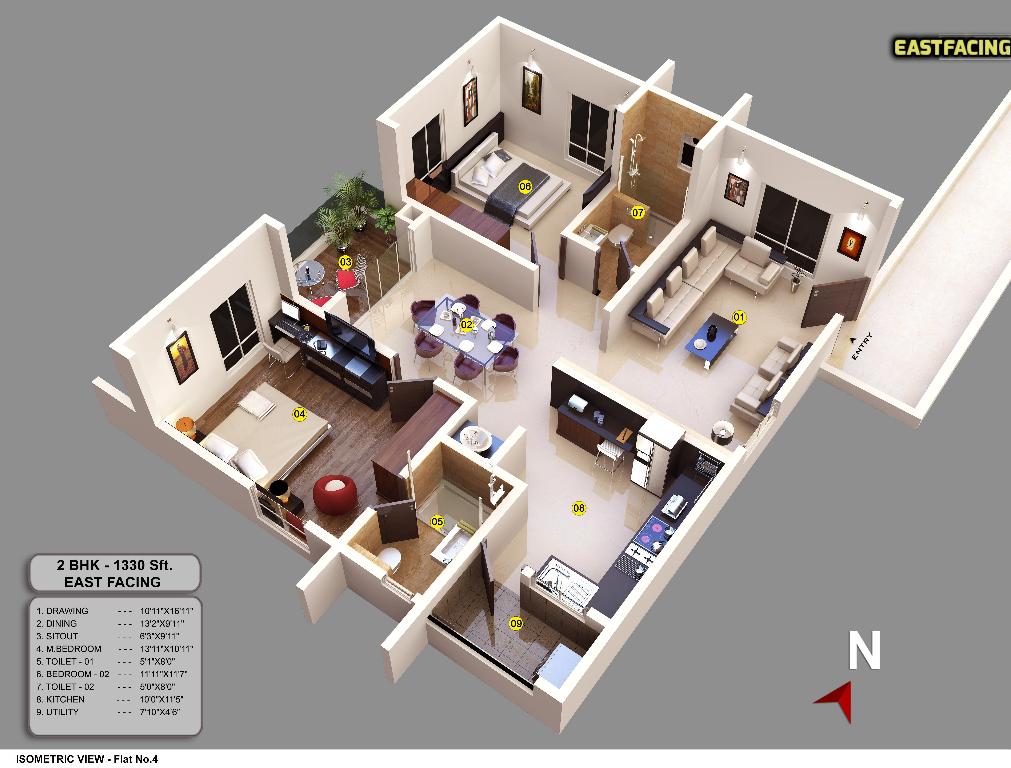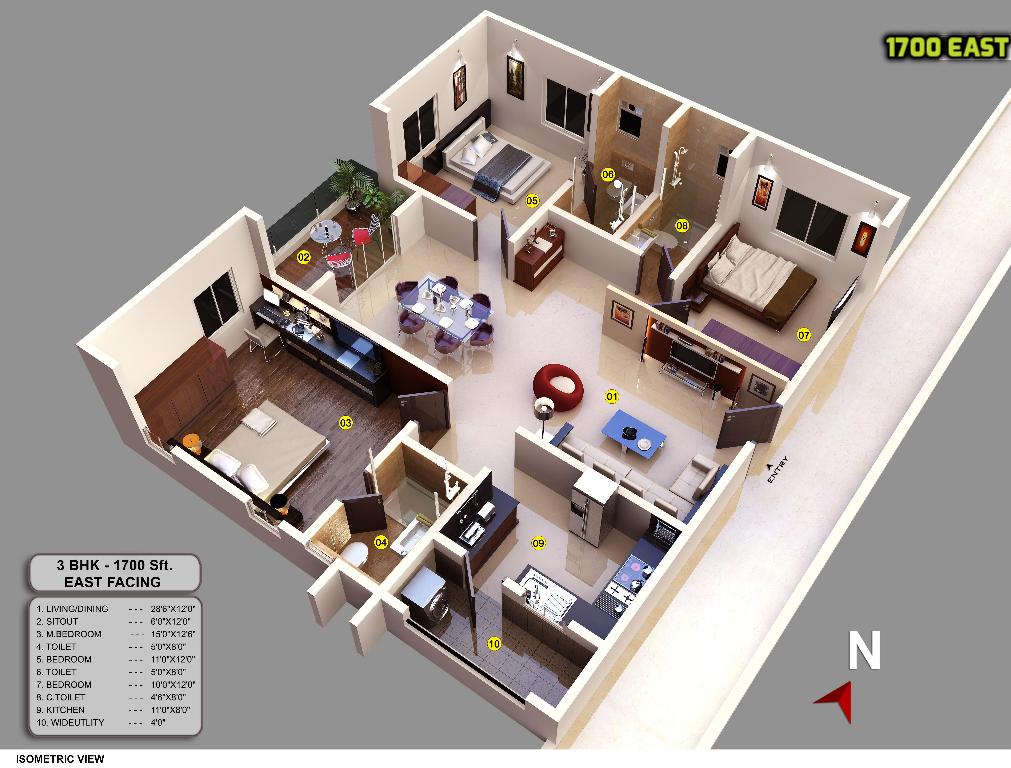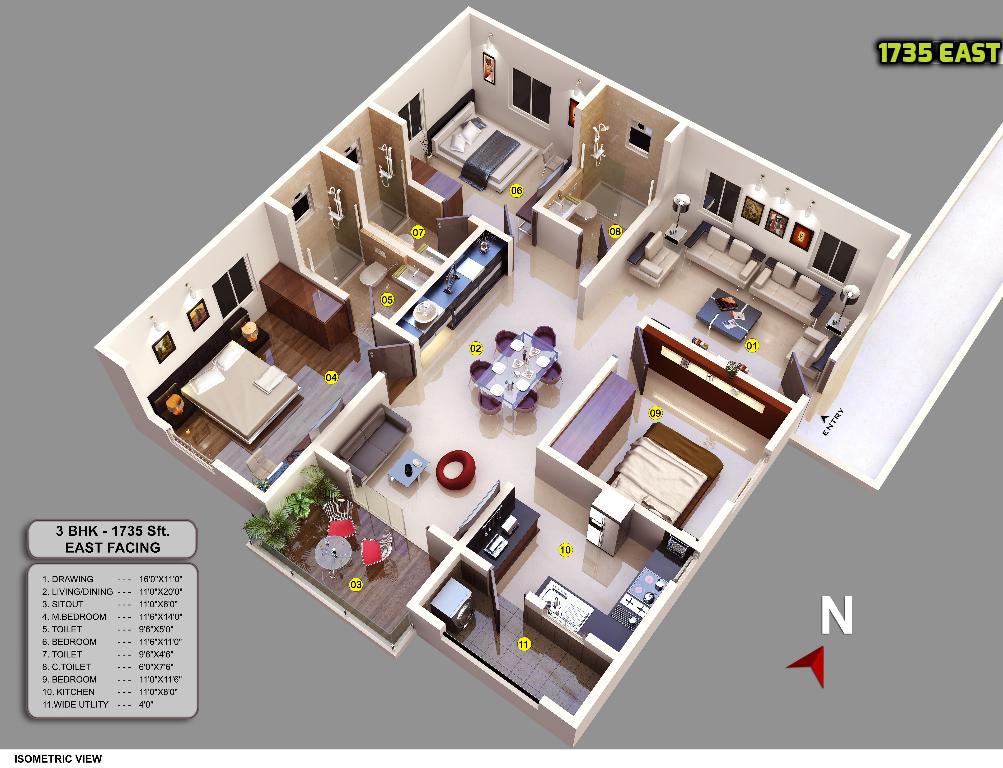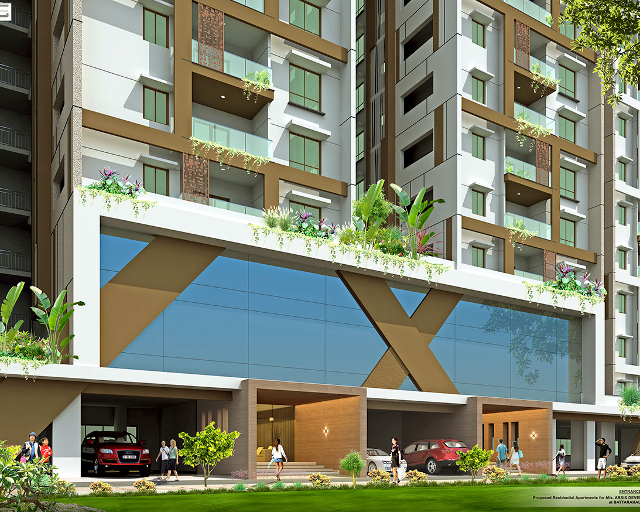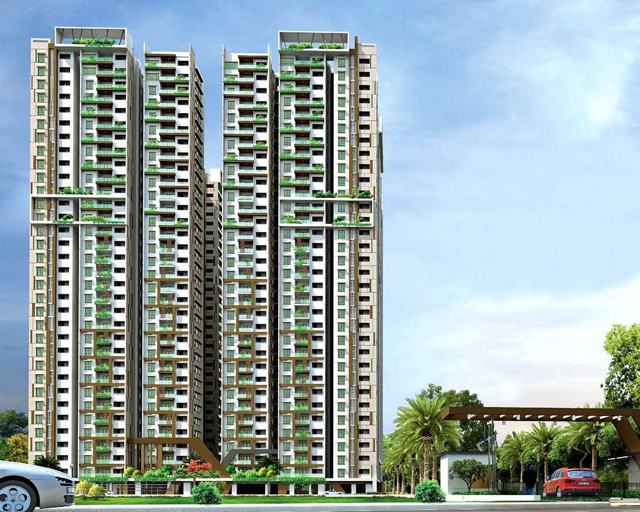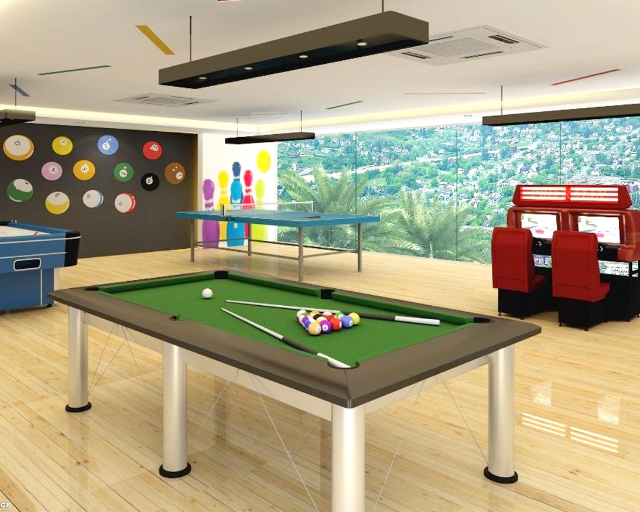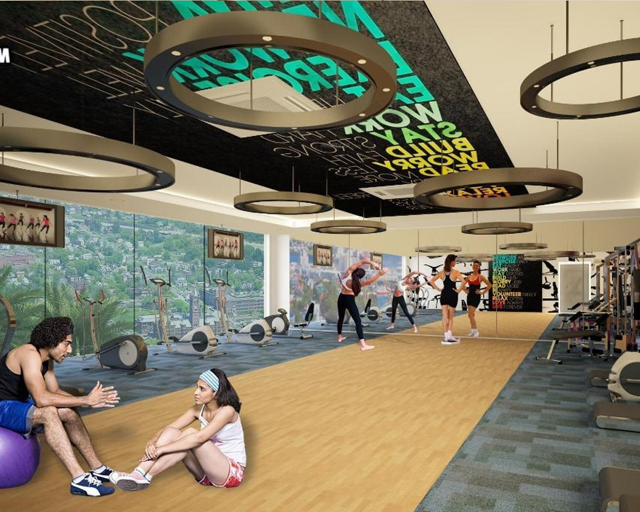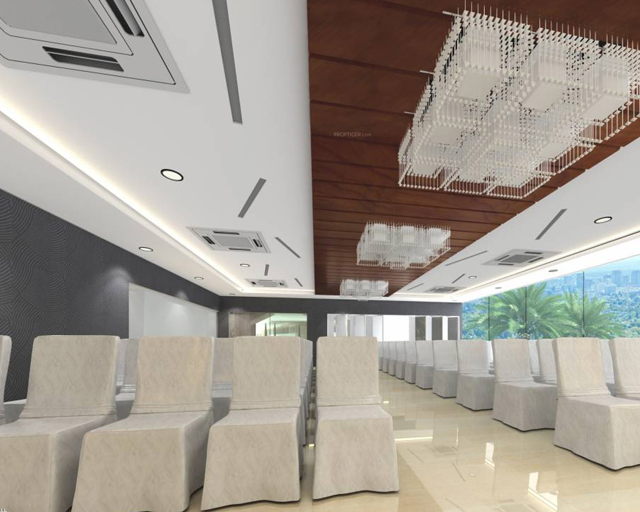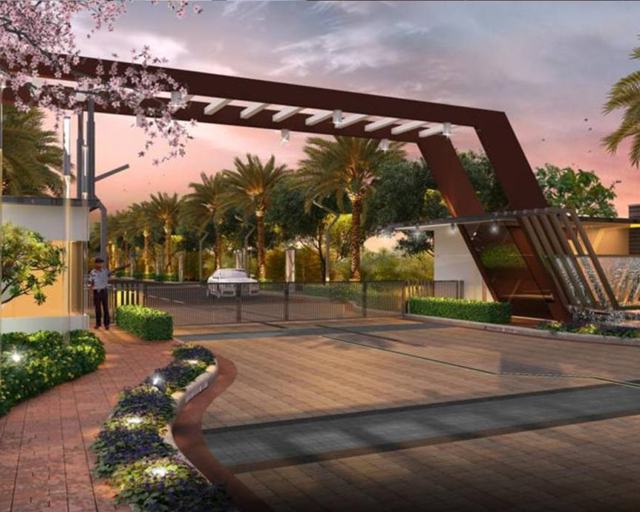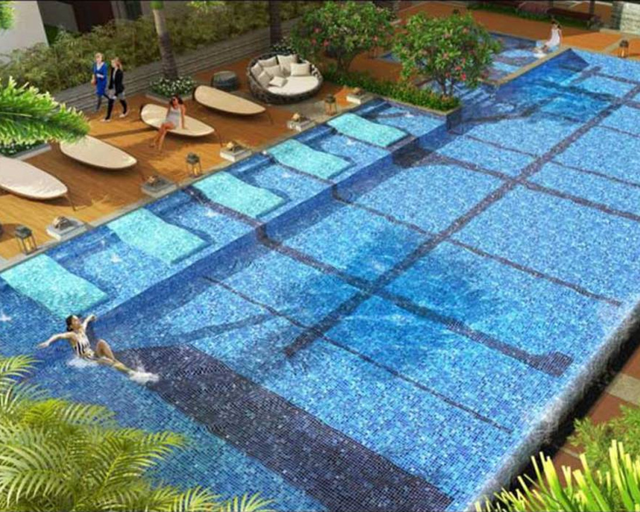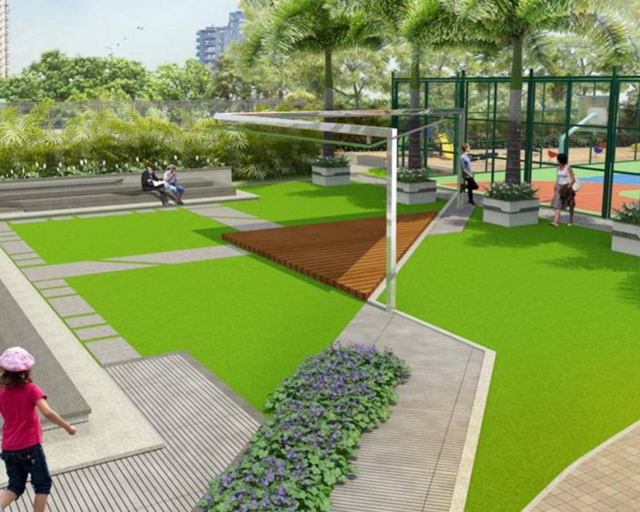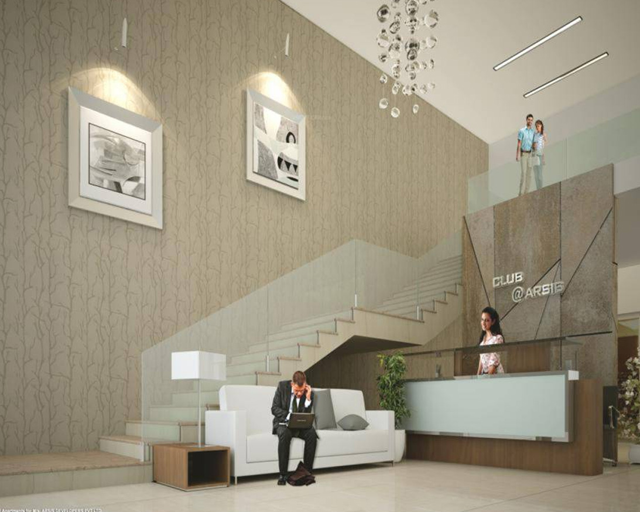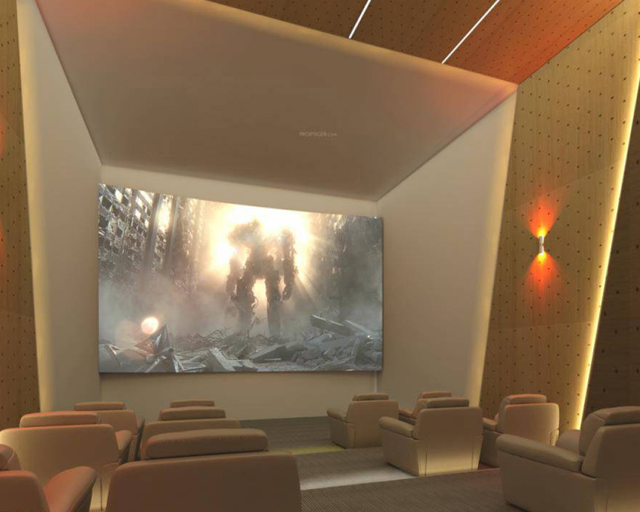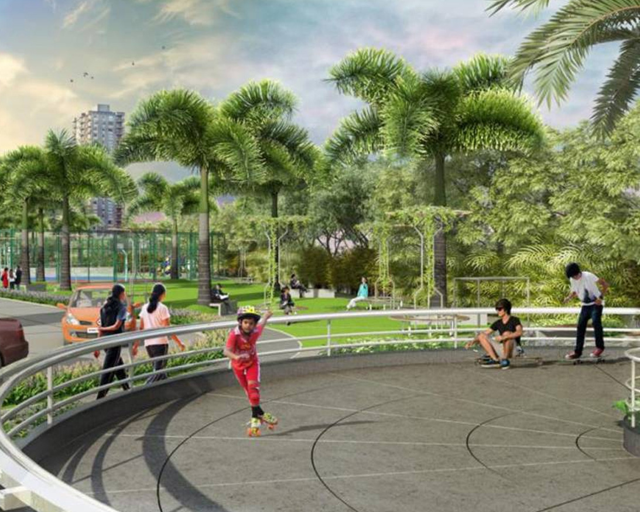An Excellent Blend of 5 Vital Aspects
Luxury – Convenience – Green living – Location – Affordability
Awarded as the winner of the best high-rise residential architecture 2020, Arsis Green Hills at K R Puram is an innovative and imposing landmark punctuating the skyline of the neighbourhood with its elegant structure. Away from the urban density, Arsis Developers has launched Green Hills to offer luxurious living spaces as pleasant as its name sounds. Indeed, serene green living is a reality in this unique development where the wide range of amenities allows a lifestyle that is contemporary, discerning and unmatched – unmatched especially for its affordability.
While the 2 tall, slender and handsome towers comprising 30 floors each, create excellent views of the surroundings, the spatial arrangement of 2BHk flats and 3 BHK flats for sale in Arsis Green Hills creates a sense of lavish luxury, yet being surprisingly well within reach.
RERA PRM/KA/RERA/1251/446/PR/ 180130/002413
Amenities
Amphitheatre
Preview Theatre
Club House
Children Play Area
ENTERTAINMENT AREA
Entry Deck under Tensile Structure
Grand Entrance & Exit
Reticulated Piped Gas.
GRAND ENTRANCE
Swimming / Lap Pool
Toddlers / Kids Pool
Jacuzzi Pool
Open Showers under Pergola
OUTDOOR WATER ACTIVITIES
Entrance Lounge / Business Lounge
Senior Citizen Lounge
Sun Lounges under Umbrella
LOUNGE FACILITIES
Gymnasium, Aerobics / Yoga / Meditation
Jogging Track
Separate Steam / Sono for Gents & Ladies
FITNESS STATION
CCTV Cameras
Provision for Home Automation / Video Door Phone
SECURITY
Squash Court
Billiards / Snooker
Table Tennis
Carrom
INDOOR GAMES
Multi-Purpose Hall
Banquet Hall
Gathering Area
MULTIPURPOSE HALL
USPs OF PROJECT
Specification
Structure
2B + G + 30 storey RCC shear wall (MIVAN) construction using reputed ISI grade steel and Bharathi/Jay Pee or equivalent cement with in-house RMC Plant. Underneath rock solid stone base.
Main Door
Teakwood frame and two panel door with polish; with SS fittings, magnetic door stoppers.
Toilets
Good quality anti-skid ceramic tiles for flooring and wall dado up-to 7 (Feet)height. False ceiling and ventilators for toilets.
Bed Rooms
Good quality vitrified tile (Kajaria or equivalent) flooring, skirting; acrylic emulsion paint for walls.
Utility
Good quality anti-skid tiles for flooring and skirting. Provision for washing machine and dish washer.
Electricals
Lower maintenance, power distribution through compact substation. Havell or equivalent.
Living / Dining
Good quality vitrified tile (Kajaria or equivalent) flooring, skirting; acrylic emulsion paint for walls.
Kitchen
Good quality vitrified tiles in flooring and wall dado of 600mm above kitchen counter. Granite slab kitchen counter. Provision for water purifier.
Fire Exit Staircase
OBD for walls and ceiling. Granite tread and riser for parking to second floor, kota stone tread and riser for the rest. Good quality MS safety hand rail.
Common Areas
Granite / Vitrified flooring and skirting. Granite coping for elevator openings at all levels.
Bathroom Doors
Sal-wood/equivalent frames, with two panel flush shutters with polish/paint.
Car Parking
Covered car parking with concrete flooring.
Balcony
Strong and safe SS railing with toughened designer glass. Good quality anti-skid tiles for flooring and skirting.
Windows
Each tower provided with two passenger and one service elevators of high speed and reputed make. Both passenger elevators give excellent view of green court yard.
Elevators
Each Tower Provided with two Passenger and One Service Elevators of high speed and reputed make. Both Passenger Elevators views excellent view of Green Court yard.
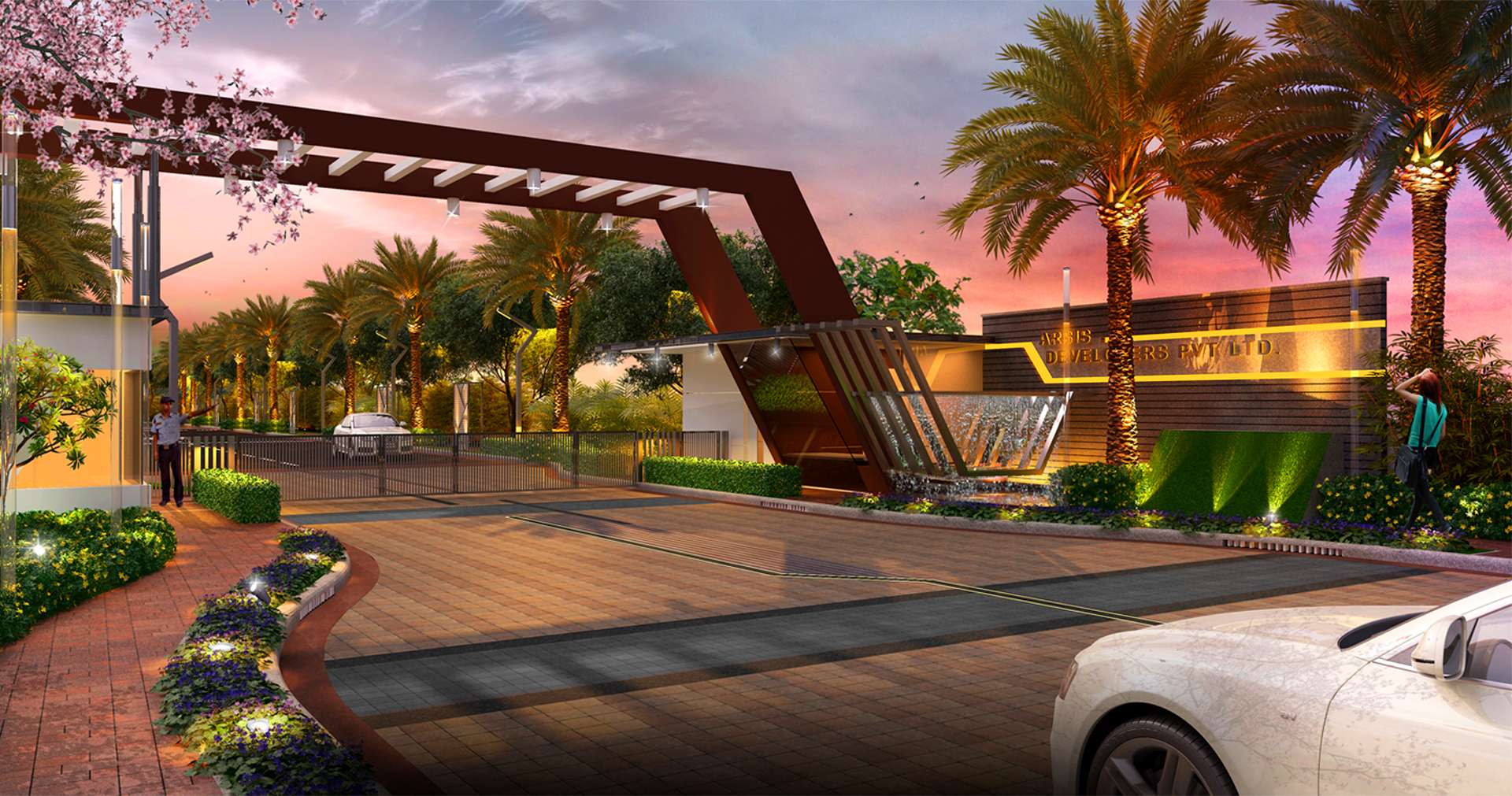
Gallery
Location Advantage
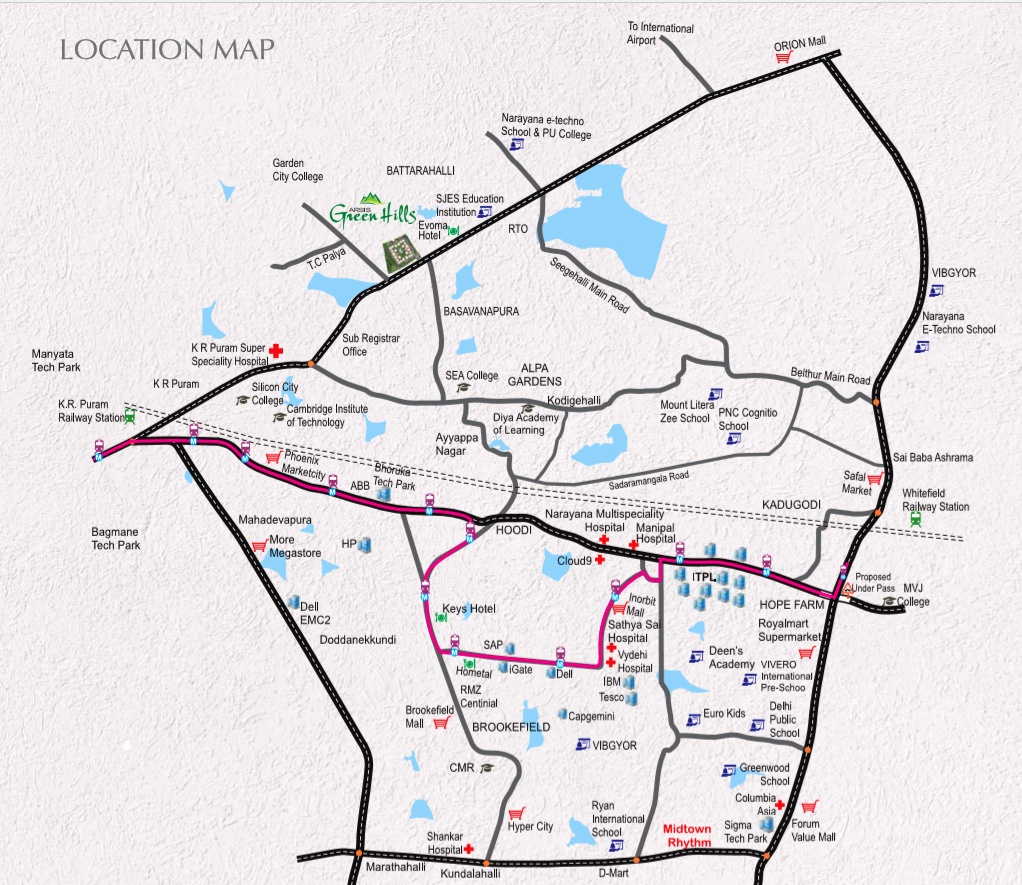
MALLS & SUPERMARKET
- Gopalan Signature Mall
- Orion Uptown Mall
- Phoenix Market City
- More Supermarket
TRANSPORTATION
- Byappanahalli Metro Station
- KR Puram Railway Station
- KR Puram Bus Stand
- Bangalore International Airport
SCHOOLS & COLLEGES
- Indus Valley School
- New Baldwin International School
- Cambridge School of Technology
- Garden City College
HOSPITALS
- KR Puram Super Speciality Hospital
- Narayana Multi Speciality Hospital
- Sathya Sai Orthopaedic & Multi-specialty Hospital
- Silicon City Hospital








